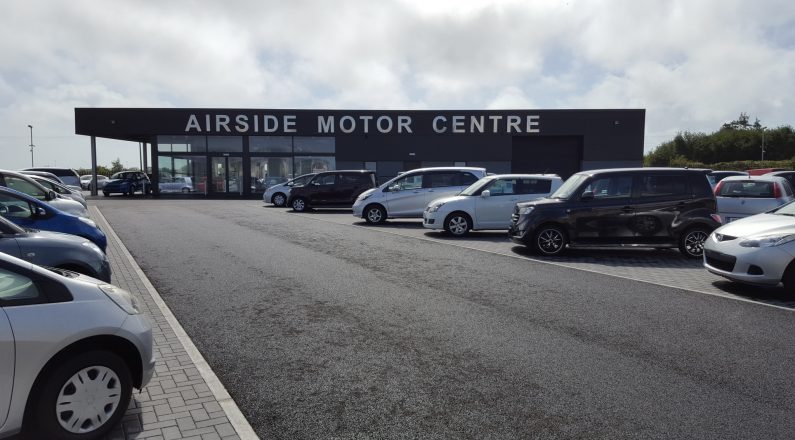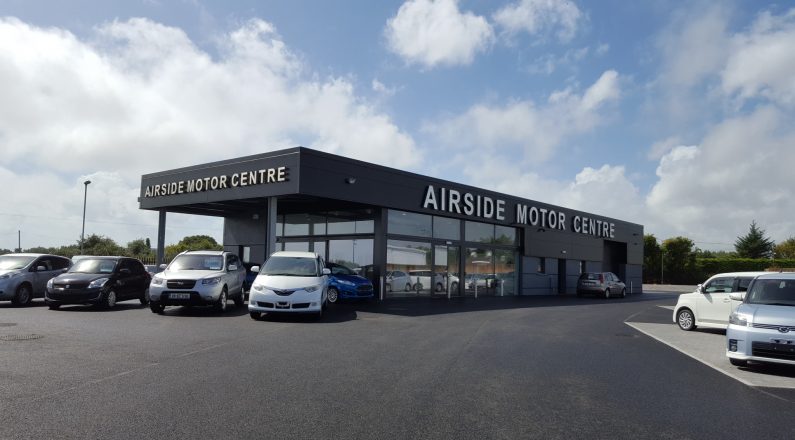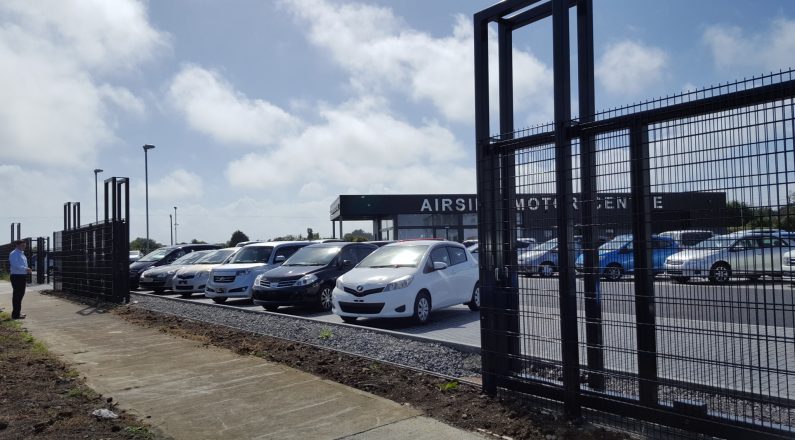Project Details
Client: Oliver Hogan, Airside Motor Centre
Architects: James O’Donoghue, Bluett & O’Donoghue Architects
Engineers: Fearon O’Neill Rooney
Mechanical Contractor: ERBA Engineering
Electrical Services Contractor:Seamus Byrne Electrical
PROJECT DESCRIPTION
Green field site to turnkey car sales showroom with extensive retail motor forecourt and facility to provide a customer onsite test drives.
4,000sqm site with parking for 300 cars and 350sqm showroom with offices, kitchen and mechanics workshop.
This 8-month build was completed in May 2016, at 8 Airside Motor Park, Swords, Co. Dublin.
WHAT OUR CLIENT SAID...
CONSTRUCTION DETAILS
The 350sqm showroom construction consists of reinforced pad and beam foundations, steel portal frame with insulated cladding and block walls with 200mm full fill insulation and APA Window System, by Kerr Glazing Systems. Internal walls are metal stud partition which can be easily moved in the future.
Rockwool, Ablative Coated Batt provides fireproofing between garage and offices. Kingspan highline guttering throughout and electric roller doors for access to the workshop area. Part M compliant for access to individuals with disabilities.
Security sensing sliding gate system to the front of the development provides 80m customer road side viewing of vehicles, unique in this motor park.
Bay of parking includes 1,200sqm permeable thermal able paving with 30% void for storm water management. Drives are Stone Mastic Asphalt (SMA macadam) allowing 20% storm water let down through.
PROJECT KEY COMPONENTS
Build Type Portal frame with insulated cladding, block cavity filled walls
Windows APA Window System, by Kerr Glazing Systems
U-Values Foundations 0.18 wm2k,
Block Walls 0.18 wm2k
Clad Walls 0.2 wm2k
Windows 0.18 wm2k
Roof 0.2 wm2k



