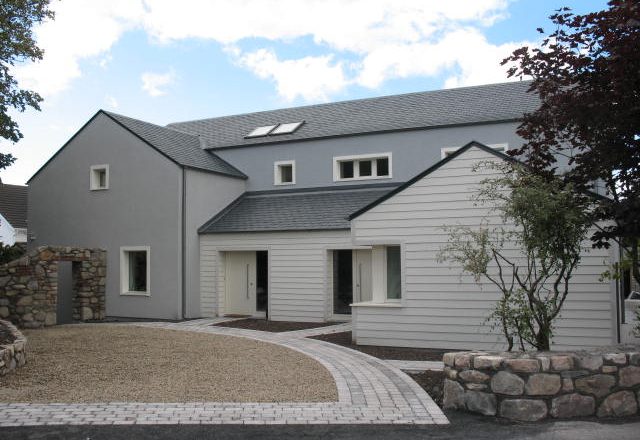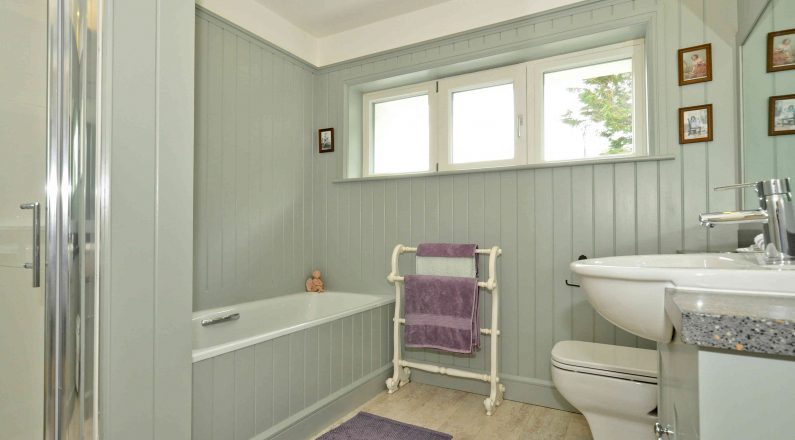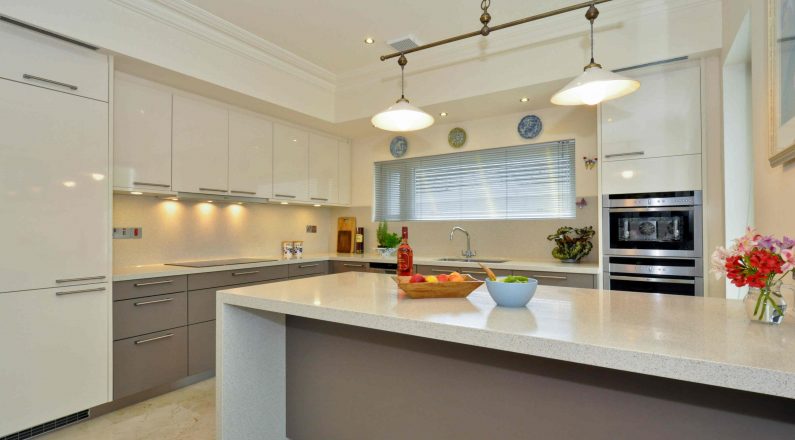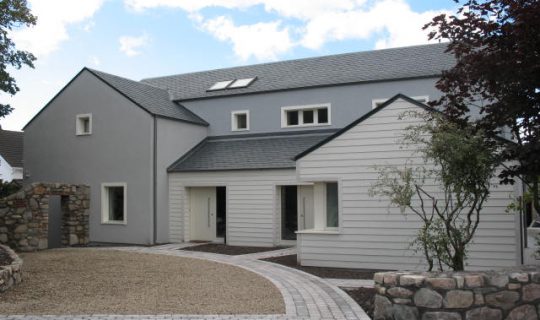PROJECT DETAILS
Clients: Michele & Karina Heaslip
Architect: Karina Heaslip, Home Space Planner
Media: Passive House + Magazine
Awards: Green Award 2012 Finalist
Certification: International Certified Passive House Database Ref: 2493
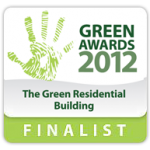
PROJECT DESCRIPTION
The architectural design of Ireland’s first certified passive semi-detached housing development, by the owner Karina Heaslip, was not originally intended as passive house. Mannion House Builders sat down with the clients and methodically worked to adapt the plan to achieve the requirements of a passive build.
The clients owned a house on the site that was unsuitable for refurbishment, the project initially involved the demolition of the existing building. Once construction began, access on either side of the house was reduced one meter, so several jobs normally left to the end of the build had to be brought forward. All of the topsoil and rocks for rockeries went in first, as did the tank for the rainwater harvesting system. Ireland’s first certified passive semi-detached housing development was completed in 10 months.
This involves detailed pre-construction planning crucial to successful construction and on-time delivery, and allows the client and team a clear pathway to the bidding process, construction phase, and through to completion.
WHAT OUR CLIENTS SAY
“We found the Mannion Passive House Builders team very efficient. Though challenged by bad weather and a complex plan, the build was completed to our satisfaction within ten months.
We’d highly recommend Mannion Passive House Builders for making every effort to achieve our comfortable, draft-free home which is finished to the highest standard.”
PROJECT KEY COMPONENTS
- Airtightness Test Result: 0.6ACH
- Heat Recovery: 1 Heat Recover Unit per house. House A =Paul Novus 300 92% efficient, and House B = Paul Focus 200 90% efficient.

- U-Values: Foundations – 0.12 W/(m²K), Roof – 0.1 W/(m²K), Exterior Walls – 0.1 W/(m²K)
- Windows & Glazing: Optiwin, Alu2Holz frames recessed in exterior insulation, Uw-value = 0.92 W/(m²K) and Triple Glazing – Glas Trösch, average Ug-value = 0.57 W/(m2K) U-value = W/(m²K)
- BER Rating: A3

