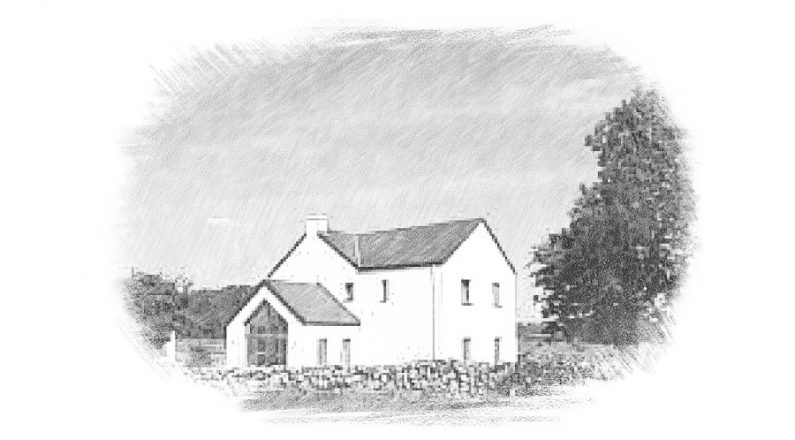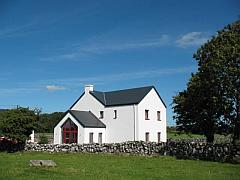PROJECT DETAILS
Clients: Private
PHPP: Mannion Passive House Builders
Certification: International Certified Passive House Database ref 2297
PROJECT DESCRIPTION
Planning permission was granted prior to Mannion Passive House Builders winning the tender to act as the main building contractors for this passive house in Oranmore, Co. Galway. This made the project challenging as both the orientation and glazing were fixed. The client’s plans hadn’t ignored the sun though, the front elevation was just twenty degrees off full south and included a large glazed section.
The house is a traditional design and masonry build, with a single course of blocks wrapped with external insulation. Air-tightness result of 0.54 air changes per hour (ACH), which meets the Passivhaus standard with a little to spare, testifies to the high quality of workmanship in this build.
WHAT OUR CLIENT SAID
“It’s a lovely house to live in, there are no big fluctuations in temperature, it’s really comfortable.
Mannion Passive House builders were great to work with, their staff treated everything like it was their own.
I couldn’t recommend them more highly.”
PROJECT KEY COMPONENTS
- Airtightness Test result: 0.54ACH
- Heat Recovery: Paul, Thermos 300, 92% efficient

- U-Values: Foundations – 0.117 W/(m²K), Roof – 0.1 W/(m²K), Exterior Walls – 0.109 W/(m²K)
- Windows & Glazing: OPTIWIN, Alu2Holz Uf – 0.95 W/(m²K) and Triple glazing, “Glas Troesch” U g-value – 0.75 W/(m²K)
- International Certified Passive House Database ref 2297
- BER: A3


