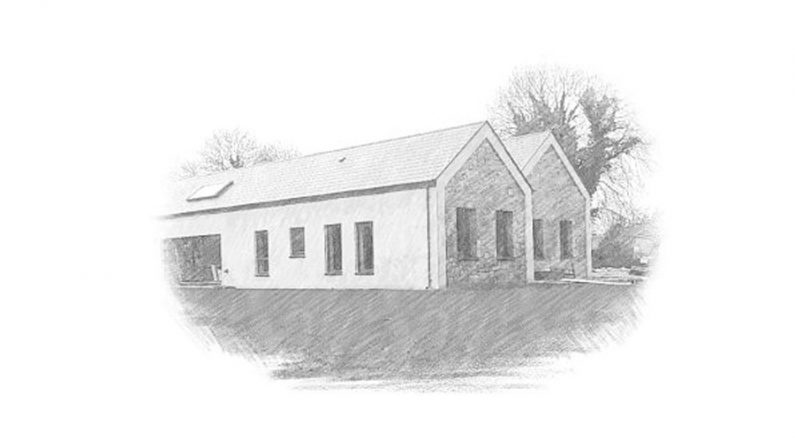PROJECT DESCRIPTION
This house is an architecturally designed, 225 sqm dormer bungalow in Co. Galway.
It is an SIP timber frame construction on a standard concrete raft foundation. The house is airtight, achieving 0.5ACH, surpassing passive standard.
A NEURA air source heat pump supplies additional heat to underfloor heating on the ground floor and aluminium radiators upstairs. An MVHR and triple glazing throughout all contributed to the house achieving an A2 BER rating.
WHAT THE ARCHITECT SAID
“Mannion Passive House Builders’ extremely good reputation preceded them. They are extremely professional and helpful.
There were no issues at all with cost variation for my client, which is very unusual.
Their approach to work and attention to detail means everything is done right and the standard of finish was excellent. We will almost certainly be working together again in the future.”
WHAT OUR CLIENT SAID
“When looking for a builder we asked around and found that Cyril had a very good reputation in the trade. On initial contact I found him to be very enthusiastic, informative and co-operative even prior to tender. His tender was also very competitive and his proven experience and knowledge of passive and low-energy building led us to hire Mannion Passive House Builders.
It has turned out to be a very good decision. Cyril and his colleagues have proven excellent to work with. There will always be some issues on a project of this size but they were dealt with quickly, thus preventing them from becoming major problems. All subcontractors hired by Cyril are of high quality and he was also flexible in working with sub-contractors we had already engaged. The fact that the air-tightness exceeds Passive standard is proof of his attention to detail, insistence on quality and his co-ordination and project management skills. He is also very reliable in adhering to agreed costs and timelines. I would highly recommend Mannion Passive House Builders.”
PROJECT KEY COMPONENTS
- Airtightness Test result: 0.5ACH
- Heat Recovery: Beam
- U-Values: Foundations – 0.15 W/(m²K), Roof – 0.13 W/(m²K), Exterior Walls – 0.14 W/(m²K)
- Windows & Glazing: Frames U-value 1.2 W/(m²K) and Glazing, U-value = 0.7 W/(m²K)
- BER: A2

