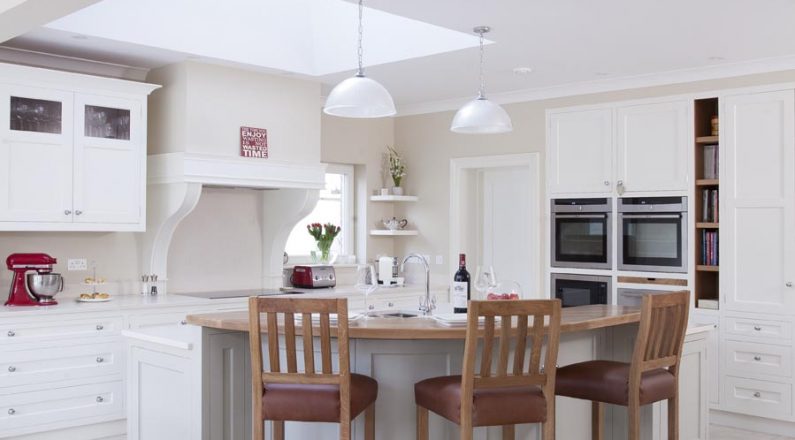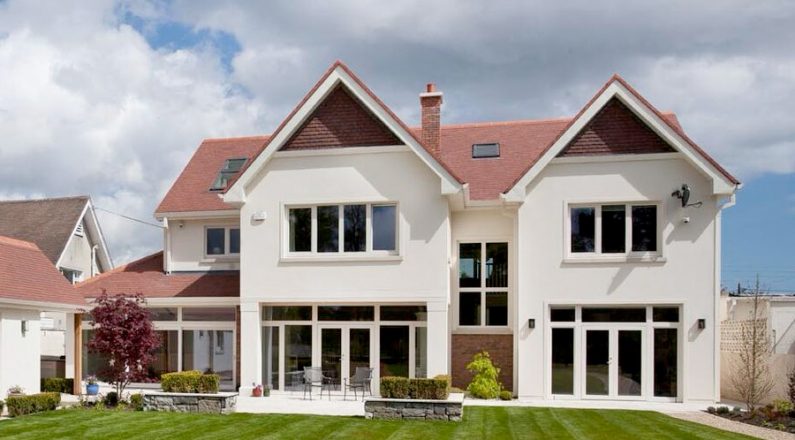PROJECT DETAILS
Clients: John & Sinead Herlihy
Architect: Adrian Hill, Adrian Hill Architects
Media: Featured in Decor Magazine (June – July 2015) and All Ireland Kitchen Guide (Autumn – Winter 2015)
PROJECT DESCRIPTION
This project involved the demolition of an existing detached property and a spacious, modern family home was built.
With Mannion Passive House Builders as the main building contractor, this masonry new build of 360m2 over three floors was completed on target within 10 months. The project achieved an A2 BER rating, an excellent level of energy performance.
WHAT THE ARCHITECT SAID
WHAT OUR CLIENT SAID
“I felt very strongly that I didn’t want to live in a draughty house. At the tender stage, Mannion Passive House Builders had been recommended to us and they won the job due to their energy efficiency expertise. Cyril and his team were a pleasure to have around and their reliability was just fantastic.
MHRV is like an invisible pair of lungs for the house, there is no noise and there is very little dust, even immediately after we moved in, people said we would be hoovering up dust for years, that usual level of dust did not happen.
There was no drama with our foreman, Mark, I believe people don’t do their best work if there is tension, there was always a nice atmosphere on site. There were no serious issues, the house is fabulously finished, it is everything we expected and more, there have been no issues, we haven’t had to call them back.”
PROJECT KEY COMPONENTS
- Airtightness Test result: 0.6ACH
- Heat Recovery: 2 x Pro Air 600L Heat Recovery Units, 94% efficient
- U-Values: Foundations – 0.15 W/(m²K), Roof – 0.11 W/(m²K), Exterior Walls – 0.15 W/(m²K)
- Windows & Glazing: Frames U-value 1.0 W/(m²K) and Glazing, U-value = 0.6 W/(m²K)
- BER: A2


